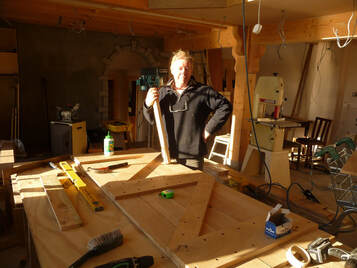|
A 50 year apprenticeship and 500 year old oak
|
Crotlieve Barn was a labour of love"I've been working with wood since I was 15 years old.
The barn was my workshop and I started the renovation in 2008 using natural materials and traditional skills transforming the building into the character filled Eco - conversion it is today. Nestled in 3 acres of gardens filled with trees I've grown from seed collected from Rostrevor's ancient trees. Paul Clerkin. |
building layoutGround floor
Building Factilities Included
CHECK YOUR AVAILABILTY AND BOOK HERE |
building imagesSee What makes crotlieve eco-friendly?
Crotlieve reviewsCONTACT: PAUL AND ALLISON:
|

